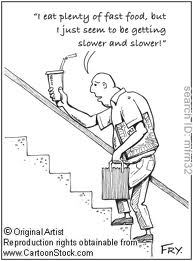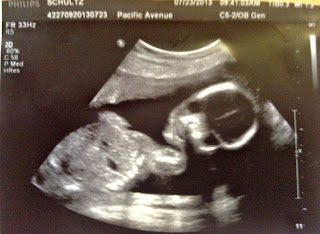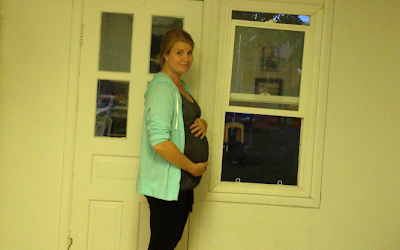Today, Mitch and I were able to walk through what will soon become our "new home" and it was a crazy good feeling.
Lots of windows = Lots of beautiful light. :)
We decided to move forward and pursue building a new house back in February of this year (before we were pregnant OR knew we would be pregnant :)
It was easy for us to make the decision to go with a Ready-to-Move home rather than building on site because, as anyone who has been on our yard during the summer months can attest to, there is enough going on. I really did not want extra vehicles, bodies, tools, equipment, not to mention a large hole in our back yard, while my kids were constantly wanting to play outside and enjoy the sunny summer months. We began searching many different websites to explore our options, but in the end, decided to go with a company that has done work on our farm several times (built our barn) and we have been very happy with their work.
Zak's Building Supplies & Contracting is based out of Hague, SK. When Mitch and I contacted them about building a house, we were pleased to see several familiar faces around their site, and our main contact person is an old friend that I worked with at Redberry Bible Camp many moons ago. It's a comfortable feeling to be building with people you know and trust.
We decided to go with a bungalow instead of a two-story. If you read my last blog post, "A Century's Close," you'll remember that I'm kind of over climbing stairs ;)
The two things that I refused to budge on as we decided on a floor plan, were
1. A mud room with closet space, a bathroom, and attached laundry.
2. An open concept Livingroom/Dining/Kitchen.
As you can see in the following floor plan pic, we have both of those things and I am THRILLED!
You may notice in the above plan that there are only 3 bedrooms on the main level. Remember, I mentioned that we were planning this before baby number 3 was in our plans? ;) Jett and Kalena will share a room for at least a year or two and, depending on the gender of the baby I'm carrying, one of them will continue to share a room for a few years after that. We are planning on putting two more bedrooms in the basement, but we won't do that right away AND I need my babies a little closer to me for a few more years. ;)
I am actually really looking forward to having an unfinished basement for awhile. It will be a large open space for the kids to run/bike/play around all winter. We will have in-floor heating, so it won't get cold. I've heard of some cool ideas for play space in unfinished basements such as painting hockey lines on the floor. We may have to give that a try!!
The following samples are for what the outside of our house will look like. The darkest charcoal is the colour of the metal roof we're putting on the house. The "Dover Gray" is the colour of the siding and the white is the colour of the soffits and fascia.
There are a million and one things to decide when building, but here are few decisions (in the pic below) we've made and I can't wait to see what it all looks like in the end!
We had originally wanted to go with a hardwood through out our kitchen/dining/living space, but as I daily watch my children pulverize our floor, I decided to go with a laminate instead. It is highly likely that we will be living in this house for 30-40 years and we can put in hardwood when the kids are grown up. I do really like this laminate that we chose, though.
In the top right corner, is the linoleum we picked to go in the mudroom and bathrooms. I like the darker shades and am hoping they hide dirt/dust well ;)
The white square is the colour of our kitchen cabinets (and our fireplace mantle/shelving, but I'll get to that later). The small dark rectangle on top of the white square is our counter top. Did I mention I have an 8 ft island in my kitchen? (Can't WAIT!)
The carpet we've chosen is the second one from the top that is touching the laminate. We want carpet in our bedrooms, hallway and down the stairs to the basement. I love a soft carpet.
The colour swatch is for wall colours. The main colour throughout the house will be the second lightest shade on the swatch. It's light, but will give a nice contrast to the white baseboards and door frames, etc. The second darkest shade on the swatch will be on the "feature" walls of our living room; ie the fireplace wall and the wall that borders our bedroom. I DO realize I've chosen several grays and I'm sure some of you are yawning and thinking, "Boring!" BUT, I do hope to add splashes of colour with furniture pieces throughout the house. (Think RED barstools along the island) Also, we did choose some bright colours for the kids rooms :)
Our lights will come from the Fandango Lighthouse in Saskatoon. I've chosen most of our fixtures from this Malibu collection (pic below).
I am SUPER excited about our fireplace wall in our living room. We will have a gas fireplace and I've chosen to NOT go the stone mantle route. Instead, our wall will look something like this:
I LOVE it! I'm hoping the actual mantle turns out very much like the above pic. We won't continue that white moulding above the mantle, but rather, will have that wall painted our "feature" colour. Our TV will be mounted there and we will have track lighting on our vaulted ceiling to highlight the area. We will have the custom shelving on either side of the mantle, but not all the way to the ceiling. Instead, we are planning to have lower cabinets with one or two shelves built in above. That way the remaining wall above will also be painted our "feature" colour and I plan on putting up white floating shelves. I think (hope) it will look really sharp!
AHHHHHH!!!!! Building a house is SO fun and overwhelming and wonderful; and WE'RE not even building it! I feel completely blessed to be going through this process and be able to anticipate living in a fresh new space. I had come to terms with thinking I would never live in a new house, but life is full of unexpected blessings. God is good!
I may have to dedicate my next post entirely to kitchen space.....




























