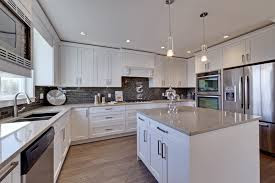Finding time to blog during the day can be difficult, but it's amazing how few distractions there are at 4:45 in the morning! So, here goes... ;)
Things I want in my kitchen...
- Cabinets on top/ Drawers on Bottom
- Cabinets that go right to the ceiling instead of leaving a gap.
- Hanging lights over the island
- Fun barstools
- Glass in a few of the cabinets (although I think I'll go with a 'frosted' glass to not be transparent)
- Stainless steel appliances
- Smaller hanging lights over the island (I like these better ;)
- Some sort of dark(er) tile backsplash
- Medium shade of wood (laminate) flooring
There will be some sort of chalkboard wall (area) in the kitchen, but likely added after we move in ;)
AND drum roll please...
HERE are some drawings of my actual kitchen.
You can see that I really don't have a kitchen with corners, which I'm rather excited about. The cabinets do go right up to our 9 ft ceilings, so I may even need a footstool to reach items I place up high, but I am excited about the extra cupboard space! The three cabinets over the desk on the far right will have a frosted glass in the door (the size of the glass will be much smaller than the pic makes it look). I am excited about things like: soft close drawers, pull-out garbage bin, gas range, and more!
Here is a view of my 8ft island from the other side. I love that when I stand at the sink, I will be facing windows that overlook our farm yard.
I have had some fun looking for (dreaming of) accessories to have in my kitchen. Barstools to go along the backside of my island are high on my shopping list (after appliances, though, of course). Should I go with a clean white look, a splashy red, or a classic black???
Decisions, decisions... ;)
I am savouring this process because this is likely the only time in my life that I will be moving into a new house that we're building and calling the shots on! It is fun and I do feel extremely fortunate.
Remember I talked about fireplace wall in my last post? Well, here is a sketch of what it will look like, to give you a better idea. The cabinets and moulding will be the same as my kitchen cabinetry and the wall above the mantle and that first shelf will be our 'feature gray' colour. Our TV will go above the fireplace and my plan WAS to put floating white shelves on either side.... but, now I'm wondering if that space should be filled with a gallery of framed family pics... Thoughts? Suggestions??
And NOW, to get my head back on my pillow to try and get some sleep before my energy-abundant children are ready to start the day... Here's hoping!












No comments:
Post a Comment